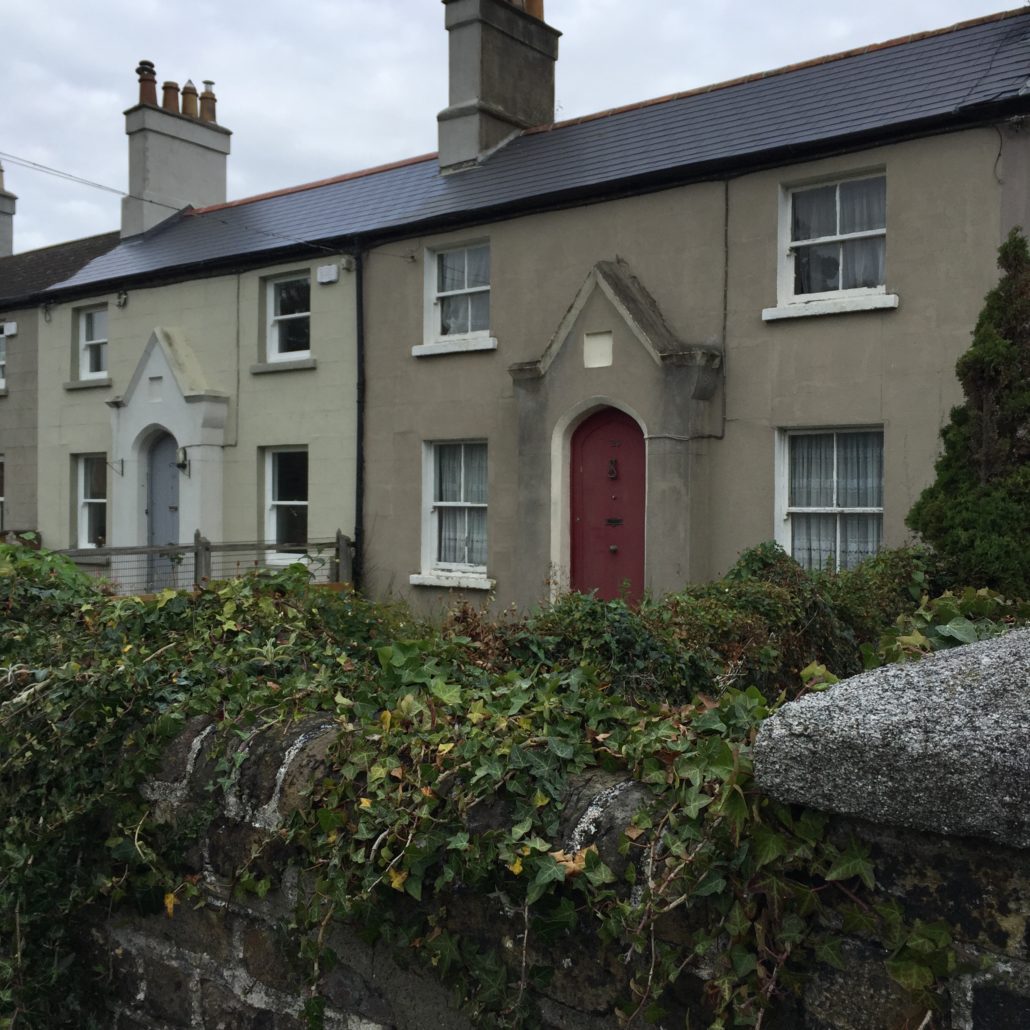Revamping a Victorian Cottage with architectural designed thinking
Revamping a Victorian Cottage with architectural design thinking Ireland is full of beautiful older houses and as owners move, they often become derelict and uninhabitable. But when a 100-year-old cottage needs a revamp, there are specific concerns and requirements. Our client contacted us as wanted an RIAI Architect II Accredited in Conservation practices to complete his home and give him the dream of restoring a Victorian Cottage. Architect Derek Trenaman tells us about the property which is in a recognized ACA conservation area it requires a careful approach to repair and maintenance to ensure the unique character is preserved. There was a chimney breast in poor condition at the rear of the property and refurbishment was required. Changing the position of the stairs is the first step to opening dark interiors and the rear of the house was opened up to the garden and a floor-to-ceiling glazing extension added gives a modern twist. The other benefit to moving the stairs was to improve the circulation of the home and given the entrance was narrow, the stairs being at the side reduces narrow rooms. Calling the elegance of a time gone by, classic traditional monochrome black and white ceramic tiles were used to enhance a modern minimalist style, great for high traffic areas and a different texture/pattern. The Victorians loved the classical appeal of mosaic floor and what better way to make your entrance a talking point to family and friends. This home was transformed into an open plan living/dining/kitchen. Installation of the roof-light over stairs brightens up interiors and improve natural ventilation. It provides an even distribution of light and illuminates the dark areas in a room that windows cannot reach. Rooflights now provide an ideal solution for introducing light as was the Victorians intention into agricultural buildings in the 18th century. If you like the idea of our bespoke designs and fancy something a little different, please get in touch. Ceardean Architects [email protected] https://www.ceardean.com/services/ 01 5324183.
Revamping a Victorian Cottage with architectural designed thinking Read More »



