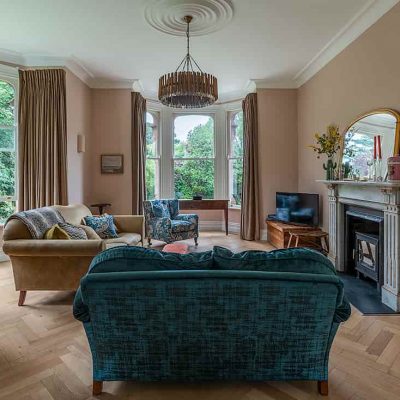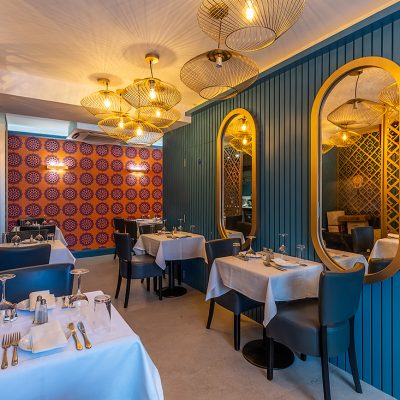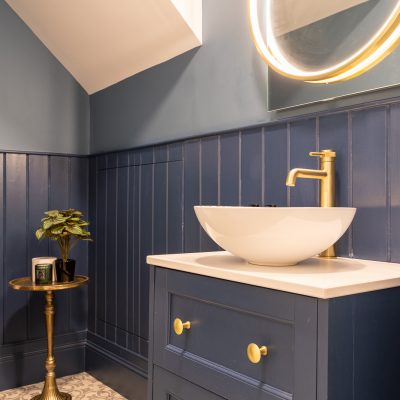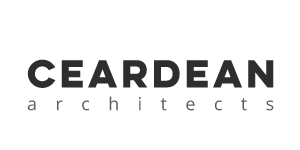Interior Design
By Ceardean
Interior Design for Residential & Commercial Clients
Welcome to Ceardean Interiors where personal style meets timeless elegance in the world of interior design. We’re dedicated to crafting spaces that reflect your unique personality and stand the test of time.
Our Approach
We believe that the best interiors are those that resonate with your personal style and transcend passing trends. We take a tailored approach to every project, carefully curating designs that capture the essence of our clients’ individuality while ensuring longevity and enduring beauty.
Why Work With Us?
It’s not just all about beautiful design. It only starts there. Where we’re different is we are hands-on, get it done people. We have considerable on-site experience and technical knowledge and know-how to pull the best teams together to achieve the highest standard of finish. We focus on collaboration as believe this is key to project success. Success to us means bringing your desired design to life, on time and on budget.
Our Services
We offer a narrow but clear and concise set of Interior Design packages deriving from what we’ve learned from clients over the years. Each one however can be adjusted and customised based on what is you are looking for; from simple early stage colour and fabric palettes, to complete interior design and fit-out oversight. We always offer a bespoke set of services also, as clients can vary greatly on what it is that they need.
Our Design Options

Design Pack A
- Digital Mood Board & Colour Palette
- Furniture Design & Selections
- Lighting Design & Product Selections
- 2D Floor Plan Drawing (Dimensioned if required))
- Personalised Questionaire to Learn About Project and Expectations
- (No site visit forms part of this option and all design work based on photos & dims provided by client)

Design Pack B
- Property Visit, Survey & Photo/Video Tour & Project Meeting
- Digital Mood Board & Colour Palette
- Furniture Design & Selections
- Lighting Design & Product Selections
- Detailed Shopping List of All Selected Products
- 2D Floor Plan Drawing - Minimum of 2 Design Options
- Personalised Questionaire to Learn About Project and Expectations
*Very much the preferred Option by our clients since we launched this updated set of services early 2023

Design Pack C
- Property/Site Visit, Survey & Photo/Video Tour
- Existing Property Layout Drawings (Accurate drawings created from survey into Autocad)
- Full 3D Visualisation of Desired Design of Space/Room (With all finishes, materials, colours, furniture, lighting & fittings)
- Digital Mood Board & Colour Palette
- Detailed Shopping List of All Selected Products
- 2D Floor Plan Drawing - Minimum of 2 Design Options (One of which goes forward for 3D Modelling)
- Detailed Design Documentation/Works Specification for Building Contractor and/or Tradespeople
- Personalised Questionaire to Learn About Project and Expectations
- Custom Cabinetry Design, Details & Documentation
Following our initial phone consultation, the selected option can be agreed and we will get to work. Most of our communications are then done by email or another messaging service you like to use (ex. WhatsApp). Any initial sketches, design ideas or the final design documents will then be sent to you in high resolution PDF documents (or another format you prefer; ex. JPG images).
To Get Moving on A Project
+353 (1) 5324183
Or if you Prefer, send us brief project details below and we’ll be in touch shortly.
