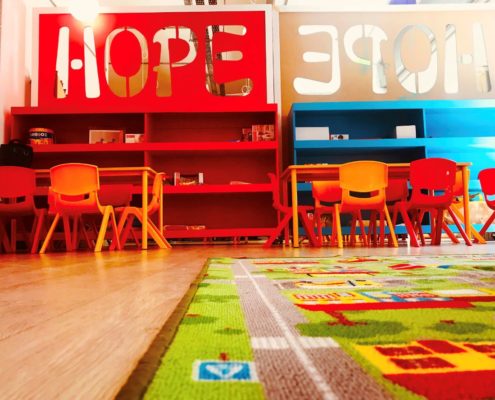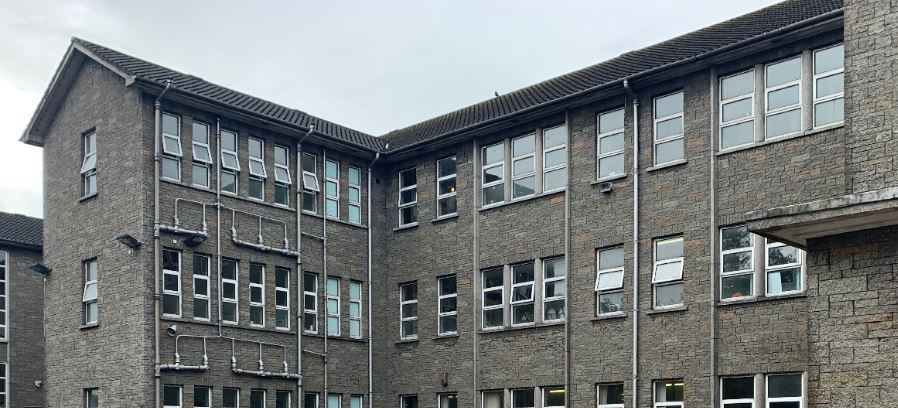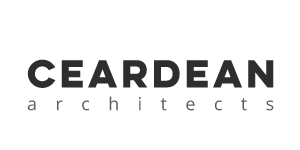Education
Ceardean Architects strive to create forward-thinking spaces, designed to enhance and complement the continually developing Learning Experience.
The science surrounding how we learn has taken giant steps in recent years, and the suitability of the physical environment has quickly moved up the ladder of priorities.
And we believe it's important to follow the science on something like this, rather than our opinion of what might look good.
We joined this world of design at a time when inclusivity is more important than ever. Creating the best possible spaces for those with learning difficulties, or who just learn in a different way, is at the top of the agenda for many. And rightly so.
Easy access for all, rooms flooded with natural light, spacious classrooms and tranquil 'calm rooms', and recreational zones that inspire, motivate and relax pupils are just some simple design considerations. But our Designs, our life's work, goes much much further.

St. Patricks National School.
Diswellstown, Dublin 15
Completed on time for the school reopening after a Covid Closure in Spring 2021
Two-Stage Project
1 - Two Storey Extension To an existing school
2 - One Storey Extension - Long-term Temporary Modular Classroom
This Project included Disability Access Design, Fire Safety Design & Compliance Certificates for both New Buildings.
Full Public Procurement E-Tender Process.
Scoil Sinead National School.
Pelletstown, Dublin 15
(Temporarily Located in Dublin 11)
Renovation of School, Remodelling and Fire Safety Measures
Full Contractor E-Tender Process.
Full Architectural Consultancy Services Including; Design, Planning, Tender, Construction, Project Supervisor Design Process, Assigned Certifier, Fire Safety Application, Disability Access Application, Material Alterations.
Hope Montessori & Autism Care Centre
Inchicore, Dublin 8
Architects, Project Managers, Assigned Certifiers: Complete Redesign and construction of large existing child care and development space.
Considering environments for children contributes to learning. Our interior design introduces the use of strong colours, each colour defining the tone of each learning space in the Hope Montessori and Autism Care Centre, Inchicore, Dublin 8. The interchanging coloured shaped windows from each room creates a flow and a unique sense of play and allows for an abundance of natural light.

Deerpark CBS, Co. Cork
Renovation and School Upgrade Project
Preparation of Fire Certificate and Disability Access Certification, Submission of Planning Drawings, Site Inspections,

GET IN TOUCH
If you have any questions regarding the planning & construction process or simply want to chat options or ideas with one of our architects, don't hesitate to contact Sarah at 01-5324183.
You can also send us a quick message through the form here.
