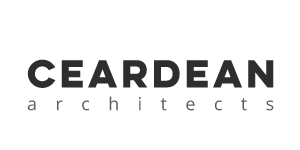Castleknock, Dublin 15
An Adventurous Recreation of an Existing 1970s Semi-detached Family Home.
Here one of the design objectives was to maximise the use of a large overall floor area, making it more functional and ergonomic. The client wanted to ensure all areas benefitted from natural light and create warm bright spaces on all floors.
What we love most? That new 3-storey timber staircase that winds from bright hallway all the way to the newly converted attic bedroom.
Another requested feature of this project was to ensure a sloped access to the dwelling was provided for a wheelchair bound relative. The front entrance was much too high so a granite finished ramp was introduced to the rear entrance.
Project Summary: Complete internal renovation, attic conversion and stairs, insulation and heating upgrade, external works.
Year of Construction: 2018
Contractor: Greene Building
Windows: DK Windows

