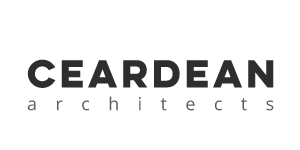Apologies: Website undergoing maintenance week starting 20th November 2023 – Some pages may appear a bit jumbled.
[av_one_third first min_height=” vertical_alignment=” space=” custom_margin=” margin=’0px’ padding=’0px’ border=” border_color=” radius=’0px’ background_color=” src=” background_position=’top left’ background_repeat=’no-repeat’ animation=”]
[av_heading heading=’Architect Accredited in Conservation at Grade 3′ tag=’h3′ style=” size=” subheading_active=” subheading_size=’15’ padding=’10’ color=” custom_font=”][/av_heading]
[av_video src=’https://youtu.be/habIGns9u1Y’ format=’16-9′ width=’16’ height=’9′]
[av_textblock size=” font_color=” color=”]
Grade 3 Services
ARCHITECT/PRACTICE ACCREDITED IN CONSERVATION AT GRADE 3: SERVICES
“Conservation works should only be carried out by persons competent in these specialist activities.” (International Council on Monuments and Sites. Guidelines for Education and Training)
An Architect/Practice accredited in conservation at Grade 3 is qualified to provide, in relation to works appropriate to their Grade, the full range of services as described in the RIAI Client/Architect Agreement and, in addition –
To advise on:
- the philosophy and principles of conservation;
- UNESCO, ICOMOS and other Charters, Regulations and Guidelines;
- The legal background to conservation;
- The implications of the purchase of a protected structure;
- Statutory obligations for declarations, notifications and consents;
- The need for historic research and analysis;
- The need for specialist advice;
- Appropriate general repairs to historic fabric;
- Appropriate new uses for historic buildings.
- Applying for grants and funding for conservation works;
- Contracts suitable for conservation work;
- The conservation implications and need for specialist design for temporary works, demolition and shoring for historic buildings;
- Maintenance strategies and management policies for environmental protection and preservation of monuments and their contents, and sites;
And to:
- Examine a historic building or site, and identify its emotional, cultural and use significance;
- Commission searches of records and archives;
- Diagnose, in broad outline, causes of decay and recommend appropriate specialist investigation;
- Define the need for specialist studies of materials and systems, the services of art and architectural historians, archaeologists, conservators
- and other specialist consultants; and of specialist contractors, technicians, craftsmen and tradesmen;
- Design appropriate alterations and extensions;
- Document the works executed and making them accessible
- Work with inhabitants, administrators and planners to develop conservation strategies appropriate to local needs, abilities and resources;
[/av_textblock]
[/av_one_third][av_one_third min_height=” vertical_alignment=” space=” custom_margin=” margin=’0px’ padding=’0px’ border=” border_color=” radius=’0px’ background_color=” src=” background_position=’top left’ background_repeat=’no-repeat’ animation=”]
[av_heading heading=’Arctic Stone Ice Cream, Blackrock’ tag=’h3′ style=” size=” subheading_active=” subheading_size=’15’ padding=’10’ color=” custom_font=”][/av_heading]
[av_video src=’https://youtu.be/3y2Buls3RW8′ format=’16-9′ width=’16’ height=’9′]
[av_textblock size=” font_color=” color=”]
Description:
Arctic Stone are Ireland’s first hand rolled ice cream company located in urban style market in Blackrock, Co Dublin. An innovative new shop designed by Ceardean Architects with WOW Nilo Ceramics and Blue Led Lighting.
Highlights:
- Urban style Shop with Blue LED Lighting for maximum nighttime effect
- Innovative space with a combination of materials
- WOW Nilo Ceramics
[/av_textblock]
[/av_one_third]
[av_one_third min_height=” vertical_alignment=” space=” custom_margin=” margin=’0px’ padding=’0px’ border=” border_color=” radius=’0px’ background_color=” src=” background_position=’top left’ background_repeat=’no-repeat’ animation=”]
[av_heading heading=’No.17 PT, Hatch Street Vault, Dublin ‘ tag=’h3′ style=” size=” subheading_active=” subheading_size=’15’ padding=’10’ color=” custom_font=”][/av_heading]
[av_video src=’https://youtu.be/KtAHdk8wB7M’ format=’16-9′ width=’16’ height=’9′]
[av_textblock size=” font_color=” color=”]
Description:
No17 PT is a prestigious fitness and bodyweight training facility located at Hatch Street Vaults, Dublin 2. The rustic nature of the raw stonework, modern glazing and fixtures really create a unique experience.
Highlights:
- Clever use of a tight, limited space
- Beautiful and inventive combination of materials
- Building retains original features including its pitched roof with exposed trusses and original stone walls
- Front and rear elevation allows for an abundance of natural daylight
[/av_textblock]
[/av_one_third]
[av_one_third first min_height=” vertical_alignment=” space=” custom_margin=” margin=’0px’ padding=’0px’ border=” border_color=” radius=’0px’ background_color=” src=” background_position=’top left’ background_repeat=’no-repeat’ animation=”]
[av_heading tag=’h3′ padding=’10’ heading=’The Klaw’ color=” style=” custom_font=” size=” subheading_active=” subheading_size=’15’ custom_class=”][/av_heading]
[av_video src=’https://www.youtube.com/watch?v=gg1n-ozIPRY’ format=’16-9′ width=’16’ height=’9′]
[av_textblock size=” font_color=” color=”]
Testimonial:
“Working with Derek and Ceardean was a pleasure, Derek has an amazing ability to transform what’s in ones imagination to reality, they do this with a friendly hands on realistic approach that owe found very special”
Description:
KLAW is a small oyster bar located just off Temple Bar Square. The biggest challenge for us was designing within such a tight, limited space. The rustic nature of the raw timber, copper piping fixtures and railway tiles really create a pleasant ambience and dining experience.
Highlights:
- Clever use of a tight, limited space
- Beautiful and inventive use of materials
- Design in collaboration with client
[/av_textblock]
[/av_one_third]
[av_one_third min_height=” vertical_alignment=” space=” custom_margin=” margin=’0px’ padding=’0px’ border=” border_color=” radius=’0px’ background_color=” src=” background_position=’top left’ background_repeat=’no-repeat’ animation=”]
[av_heading heading=’Saburritos Mexican Restaurant’ tag=’h3′ style=” size=” subheading_active=” subheading_size=’15’ padding=’10’ color=” custom_font=”][/av_heading]
[av_video src=’https://youtu.be/3I3Aw_uisNw’ format=’16-9′ width=’16’ height=’9′]
[av_textblock size=” font_color=” color=”]
Description:
Saburritos, Fresh Mexican Kitchen is located in the heart of Dublin. It’s the perfect blend of real Mexican cuisine combined with the atmosphere of a burrito bar. Inspired by sumptuous Mexican street fare, it is a unique combination of authentic Mexican cuisine with the relaxed ambiance of a Californian burrito bar to create a unique casual dining experience.
Highlights:
- Rustic and vintage come together.
- Timber clad bamboo counter
- Full height glazing allows for increased natural lighting
- Bright and Vibrant Restaurant
- Lighting is central to form and textures
[/av_textblock]
[/av_one_third]
[av_one_third min_height=” vertical_alignment=” space=” custom_margin=” margin=’0px’ padding=’0px’ border=” border_color=” radius=’0px’ background_color=” src=” background_position=’top left’ background_repeat=’no-repeat’ animation=”]
[av_heading heading=’Blue Print Offices’ tag=’h3′ style=” size=” subheading_active=” subheading_size=’15’ padding=’10’ color=” custom_font=”][/av_heading]
[av_video src=’https://youtu.be/dK7Ow0NNurs’ format=’16-9′ width=’16’ height=’9′]
[av_textblock size=” font_color=” color=”]
Showcase compilation of Ceardean Architect’s Office Designs
Highlights:
- Clever Designs provided 10-20% increase in desk spaces.
- Open island layout with desk away from windows to reduce glare and solar gain.
[/av_textblock]
[/av_one_third]
[av_one_third first min_height=” vertical_alignment=” space=” custom_margin=” margin=’0px’ padding=’0px’ border=” border_color=” radius=’0px’ background_color=” src=” background_position=’top left’ background_repeat=’no-repeat’ animation=”]
[av_heading heading=’Quality Freight’ tag=’h3′ style=” size=” subheading_active=” subheading_size=’15’ padding=’10’ color=” custom_font=”][/av_heading]
[av_video src=’https://youtu.be/jzgH9KLlfi4′ format=’16-9′ width=’16’ height=’9′]
[av_textblock size=” font_color=” color=”]
Highlights:
- Clever Design provided 10-20% increase in desk spaces.
- Open island layout with desk away from windows to reduce glare and solar gain.
- New views to Portlands Beyond
[/av_textblock]
[/av_one_third]
